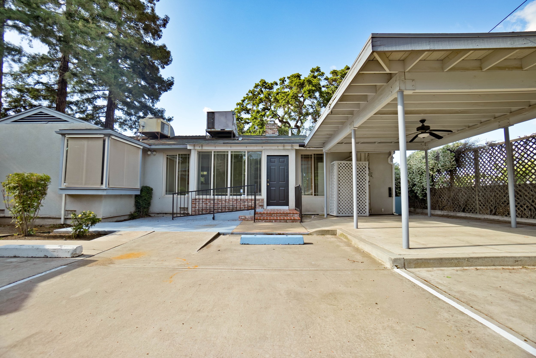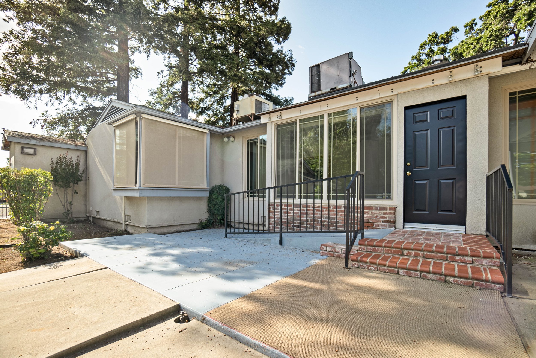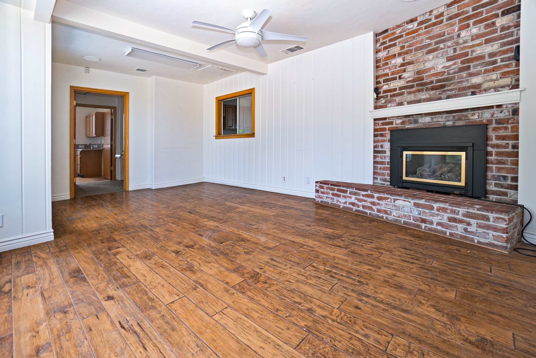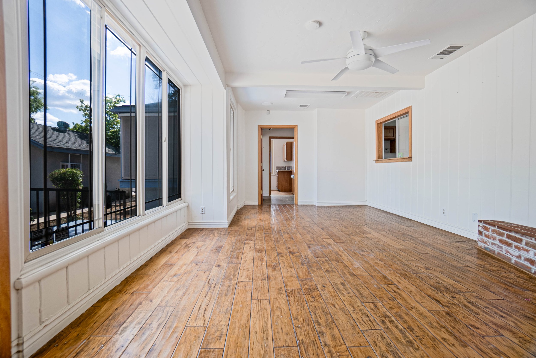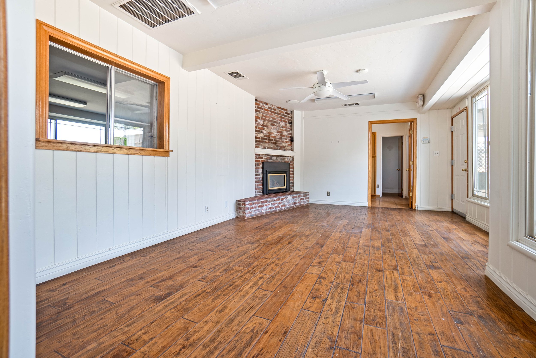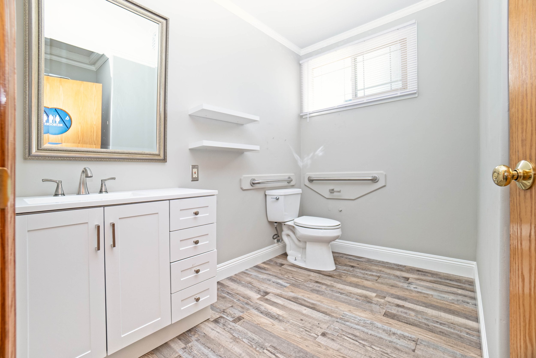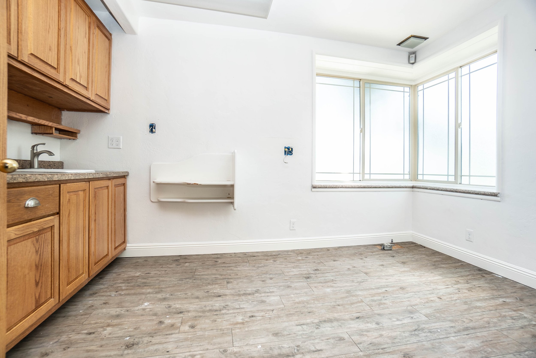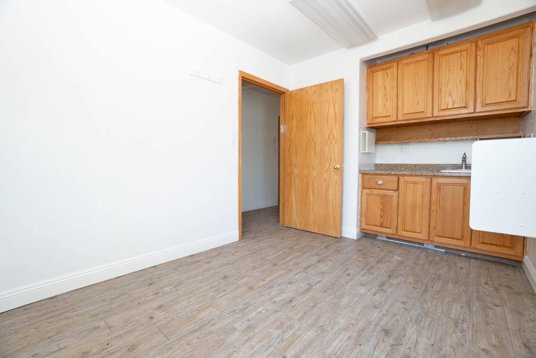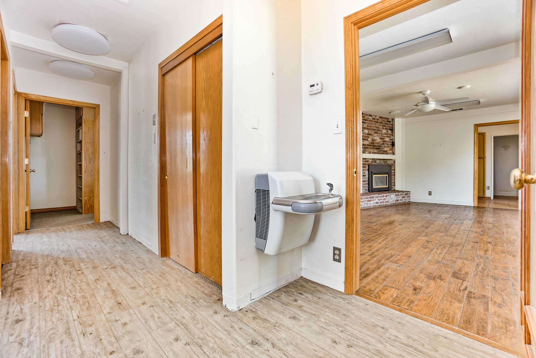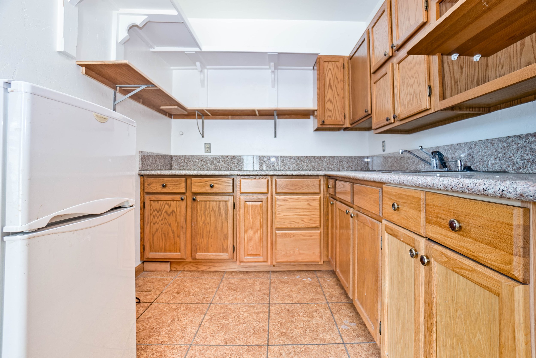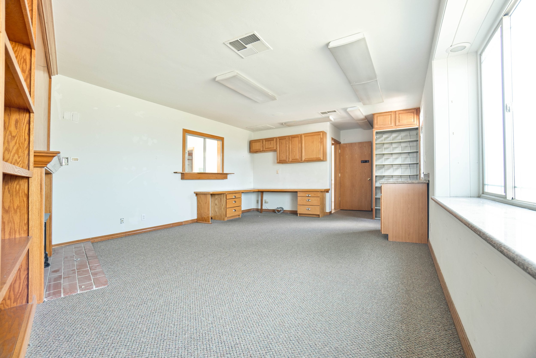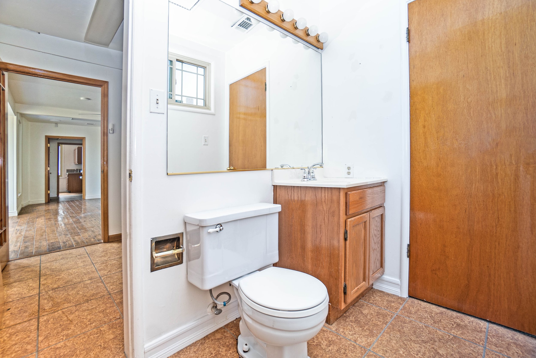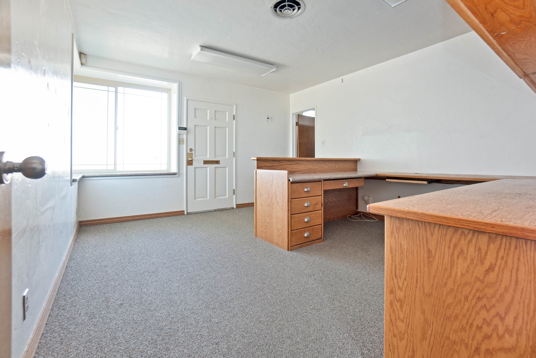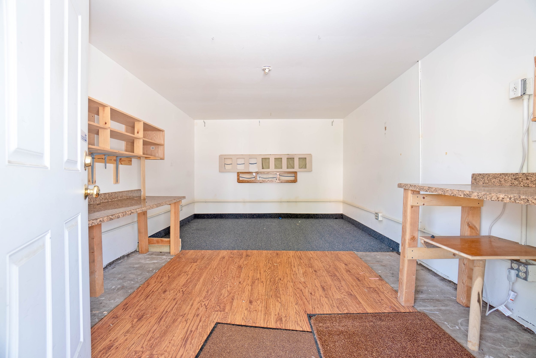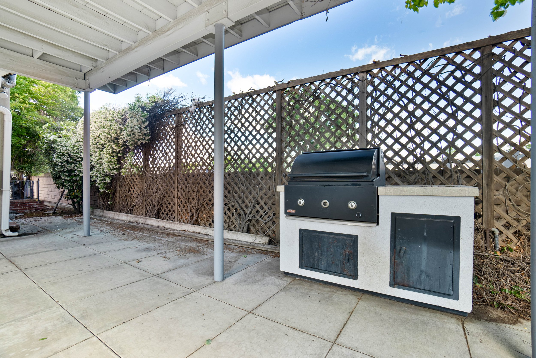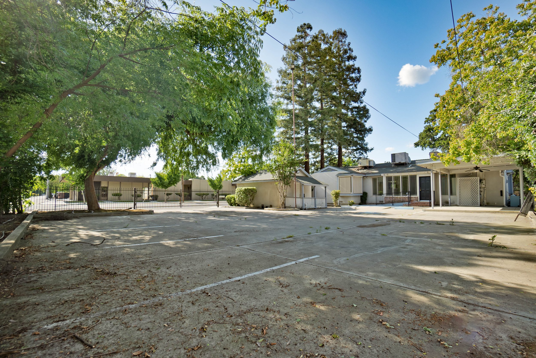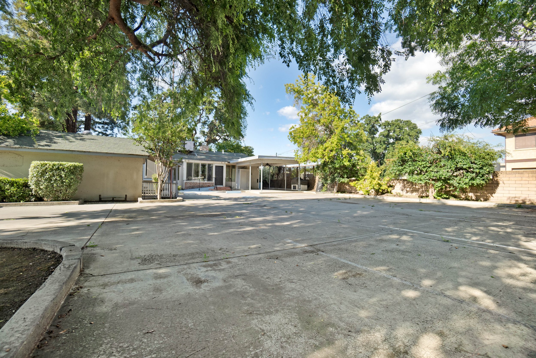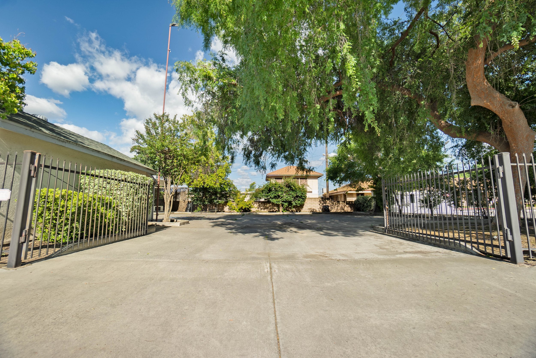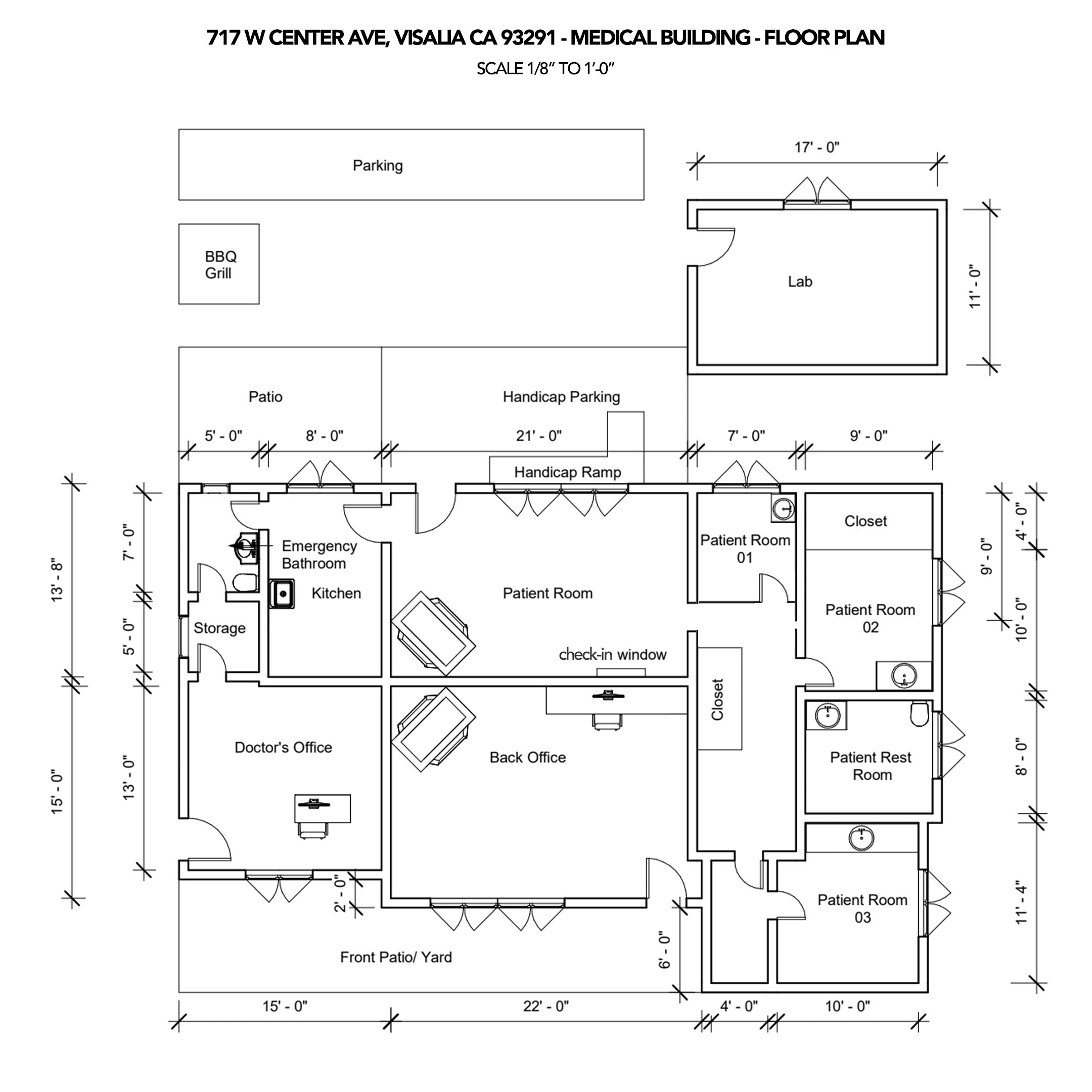📍 717 W CENTER AVE / VISALIA CA 93291
Medical Building: FOR LEASE
Nestled in the heart of Visalia's vibrant downtown, this property boasts a strategic location, ensuring unparalleled accessibility for both patients and practitioners. With a modern design and thoughtful layout, this facility is equipped to meet the diverse needs of medical professionals.
Upon entering, you are greeted by a spacious and inviting waiting room, designed to provide comfort and tranquility to patients.
Adjacent to the waiting area, you'll find three meticulously appointed patient rooms, each offering privacy and functionality for consultations and examinations.
The layout also includes two fully equipped bathrooms, ensuring convenience for both staff and visitors.
Additionally, two well-appointed offices provide a conducive environment for administrative tasks and consultations.
A well-equipped kitchen offers the convenience of preparing refreshments or meals for staff and guests, enhancing the overall experience within the facility.
The presence of extra laboratory space and ample storage ensures that all operational needs are seamlessly met.
Step outside to discover the charming covered patio, complete with a built-in barbecue grill—an ideal space for relaxation or outdoor gatherings.
The property is fully accessible, with features such as ramps and wide doorways ensuring ease of movement for individuals with mobility challenges.
Parking is a breeze with gated private parking offering up to eight dedicated spots, providing convenience and security for both patients and staff. Front street public parking further enhances accessibility for visitors.
In summary, this premier medical building presents a rare opportunity to establish or expand your practice in a highly desirable Visalia downtown location.
Security is paramount, with an alarm system safeguarding the premises at all times. With three different entrances/exits, efficient flow is ensured, allowing for smooth operations even during peak hours.
OVERVIEW
3 PATIENT ROOMS
2 BATH ROOMS
1 WAITING ROOM
1 KITCHEN
LAB SPACE
1,521 SQ FT
8,712 SQ FT LOT
